Welcome to WordPress. This is your first post. Edit or delete it, then start writing!
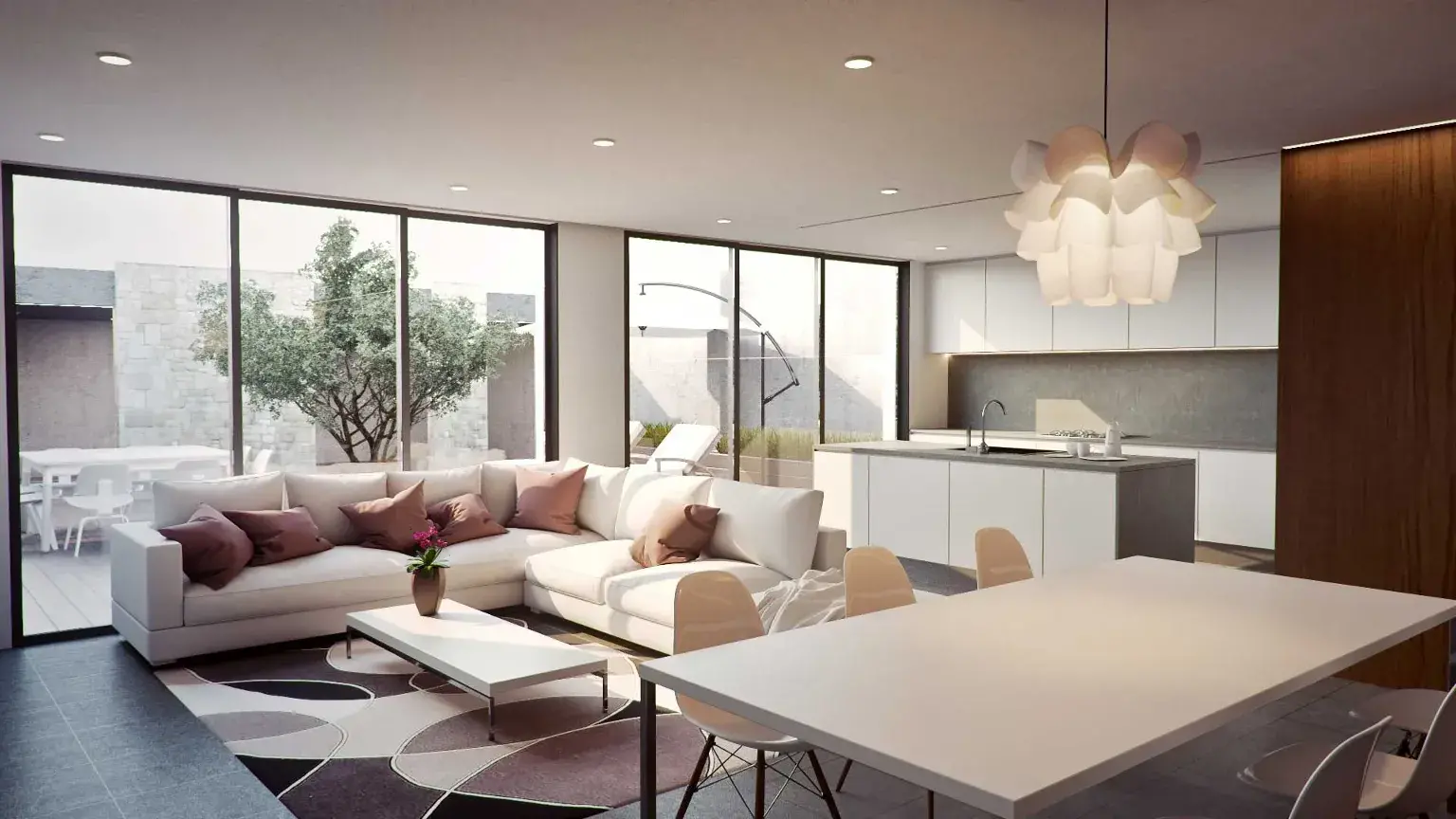
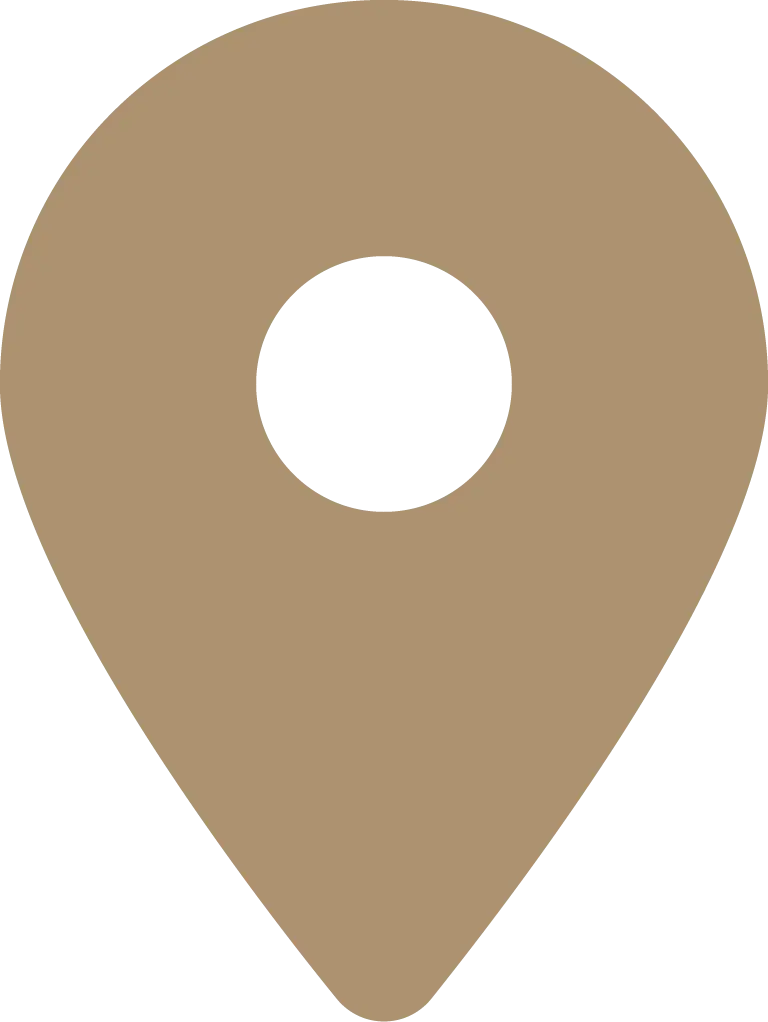
325 N MAPLE DR #2395 BEVERLY HILLS, CA 90213

424-653-6035

Opening : Mon-Fri 08:00 – 17:00
Get Pre-Approved ADU Plans
PRE-APPROVED
ADU PLANS

Feasibility
Our team will examine your property and confirm its eligibility for an ADU.
Get the information you need to make a confident decision, including a custom site plan, permit requirements, local zoning and regulations, design consultation, and an estimated budget range.

Design
Our open-plan layouts and common-sense approach to room placement result in efficient floor plans that maximize space while minimizing customer spending. Whether it’s expanding a bath or creating a new construction home we are well-versed in making the most out of every bit of available space.

Permit
Our permit expediting process efficiently submits your plans to the appropriate municipalities to obtain final approval from the Building and Safety Department.
We’ll obtain hard copies of your approved plans so that you can seek accurate construction quotes.
WHAT
PRE-APPROVED ADU PLANS
We are a repository of pre-approved plans for Accessory Dwelling Units.
It’s ideal for homeowners in California looking to expand their family home, generate additional income, or increase the value of their property in a quick and more affordable way.

Rocio Vidal, CEO
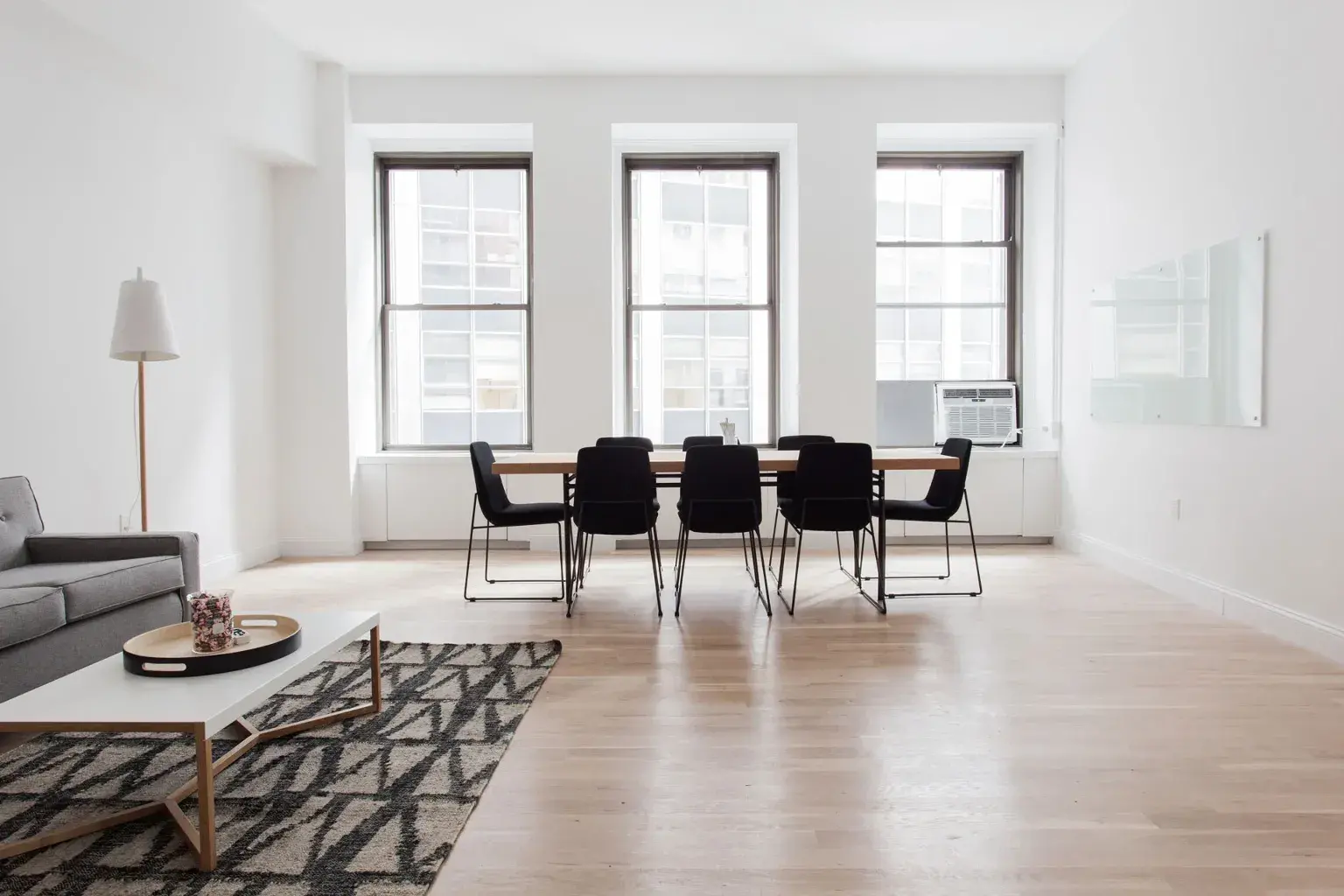
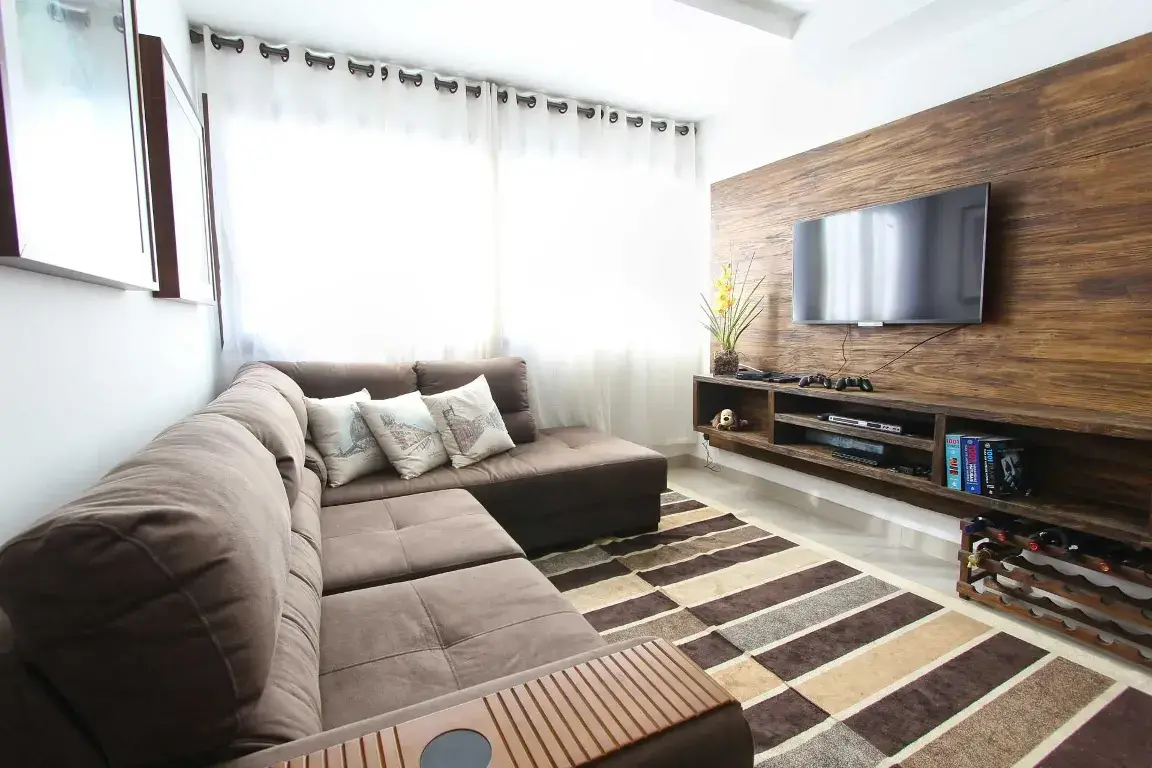
Services
What We Offer
CUSTOMIZED SERVICES WHEN PRE-APPROVED PLANS ARE NOT ENOUGH FOR YOUR PROJECT IDEA.
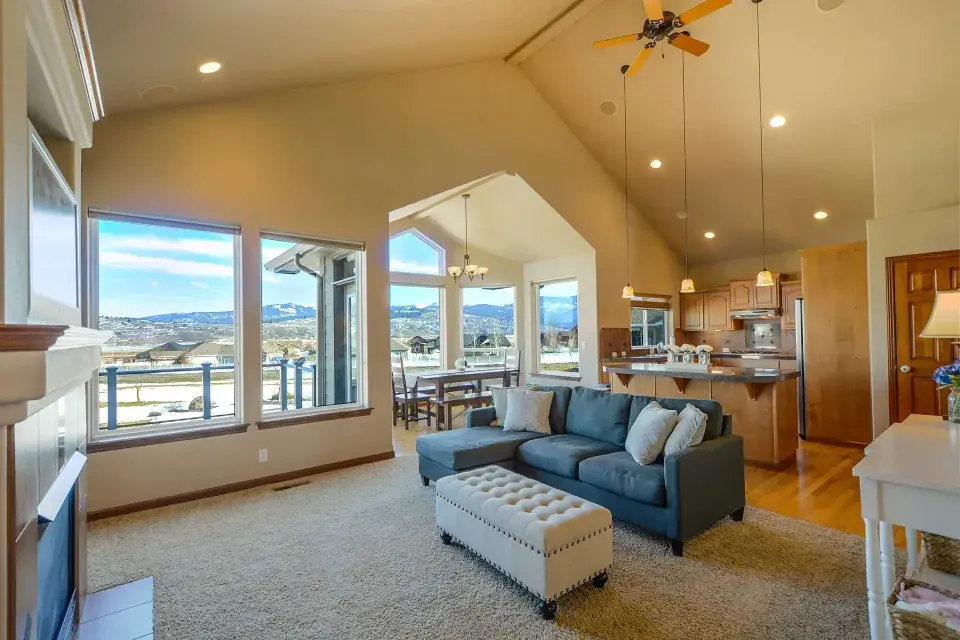
NEW HOUSE / NEW ADU
We deliver high quality and trustworthy construction so you can build the house of your dreams
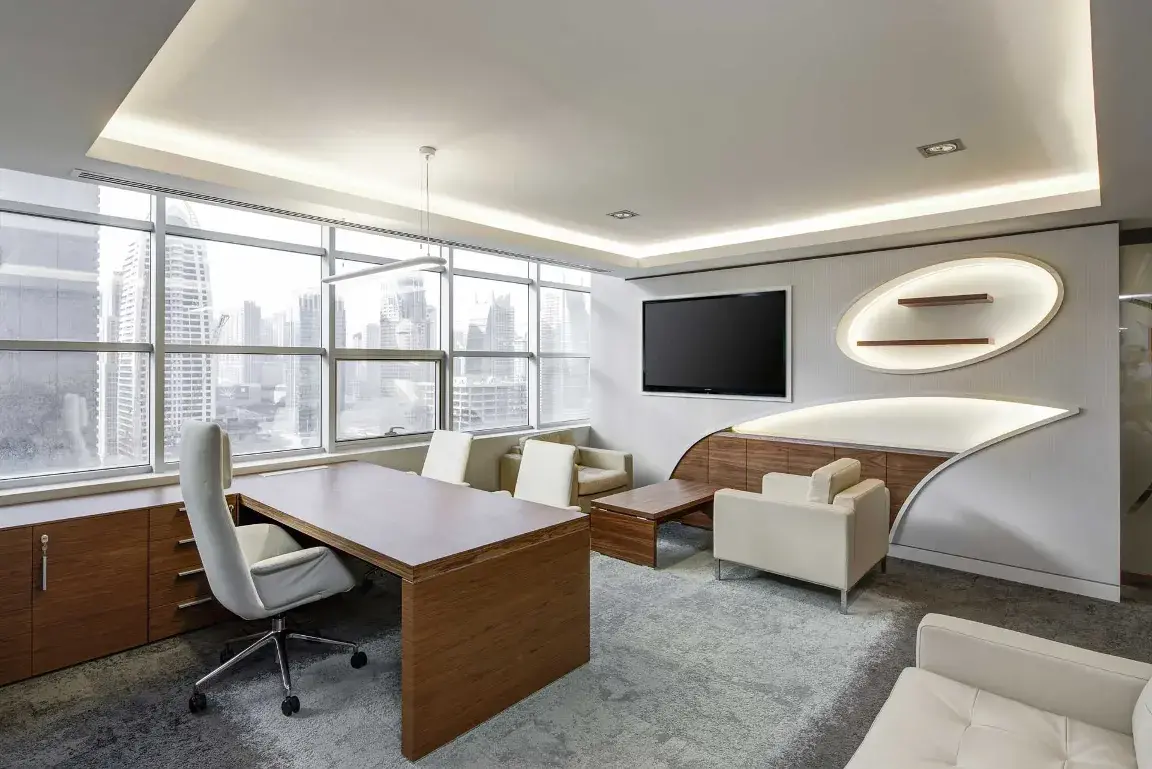
REMODELING/ ADDITIONS
We provide fantastic home additions as well as kitchen and bathroom remodels

MULTI – UNITS
Inspired solutions for small to large-scale multi family developments. No matter the size of your backyard, we offer a customizable model to suit your configuration, lifestyle, and taste!
20 +
Years of Experience
100 +
Projects Completed
5 +
Awards Winning
5 +
Professional Team
Pricing
Our Pricing
Get your ADU faster using the pre-approved plans or use our customized services.
Simple Payment Plan
For the design, processing, and approval of the ADU plan, we offer one simple payment plan.
- $500 due when submitting your order
- $500 due to submit your ADU application
- $500 due when it’s approved
(NOTE: This doesn’t include the fees charged directly by the city for the permits – which will vary depending on your requirements).
PRE-APPROVED PLAN

Instant Download

Buildable Design Plans

City Pre-approved

No Site Plan. MEP, Structural Plans
$5
One-time processing fee
CUSTOMIZABLE SERVICES

Fast Service

Plans Ready for Permitting

24/7 Support

Add-on Services
$500
Starting at $500, depending on service contracted
Our blog
Latest Blog & Articles
This blog is dedicated to exploring the dynamic world of Accessory Dwelling Units (ADUs), drawing on my extensive experience as an ADU specialist and licensed architect. Here, I delve into the nuances of ADU design, construction, and regulation, offering insights and practical advice for homeowners, developers, and urban planners. From navigating complex zoning laws to innovative design solutions, my blog is a comprehensive resource for anyone interested in the potential of ADUs to enhance property value, create sustainable living spaces, and contribute to smarter urban development.




Ready To Start A New Project With Us?
We look forward to speaking with you soon